Building
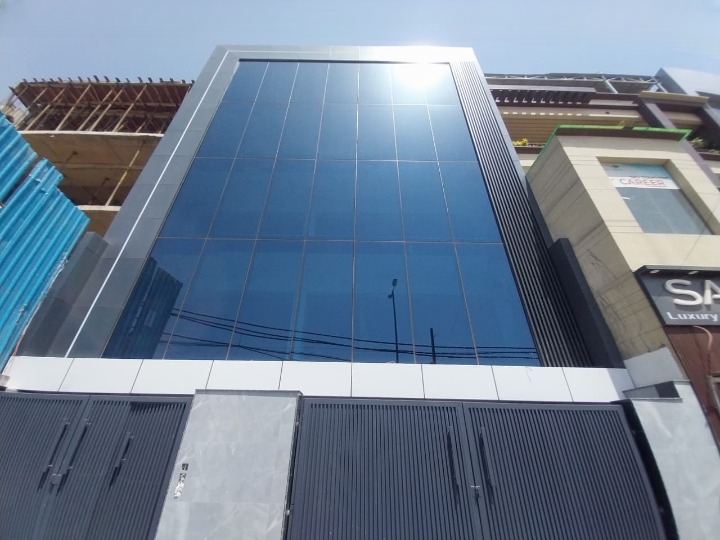
DISCOVER THE PROPERTY
- Total built-up area 16,000 SQFT
- Fresh Construction
- Double glass insulated facade
- Partial vitrified flooring
- Side louvers for ventilation
- Bareshell Construction
- Commercial use
- Six floors
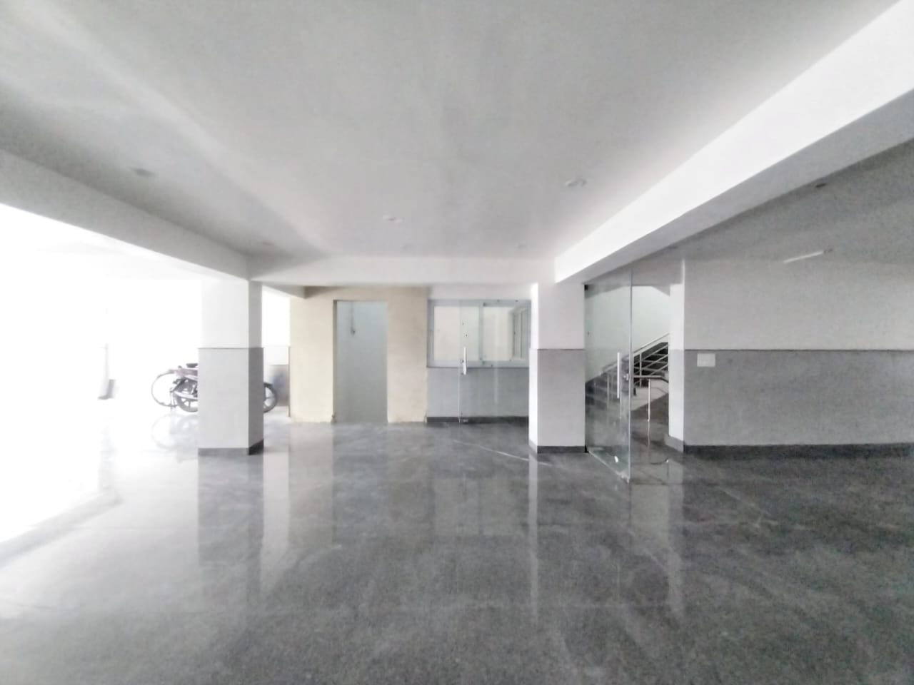
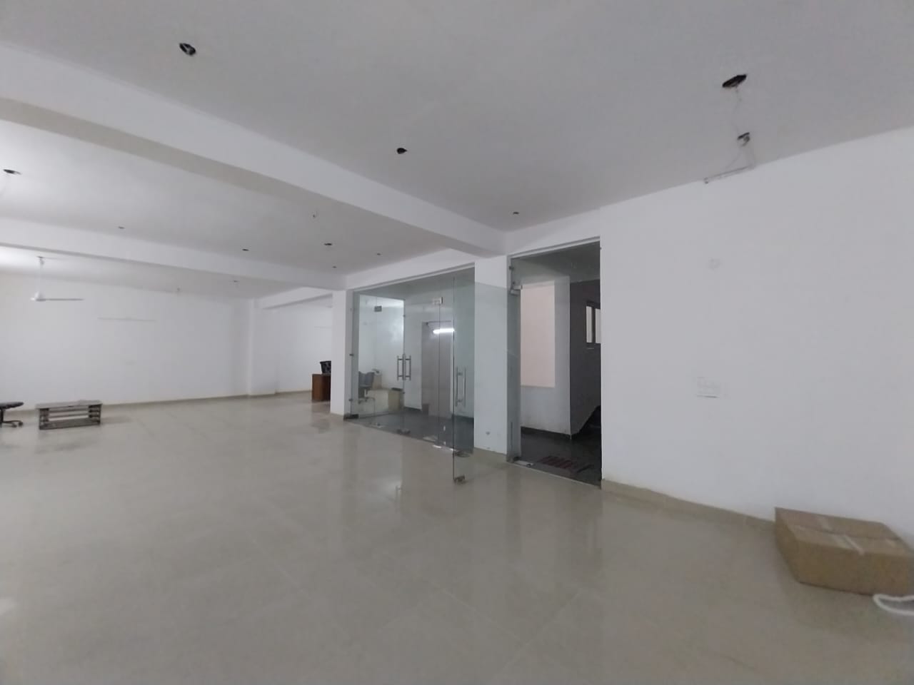
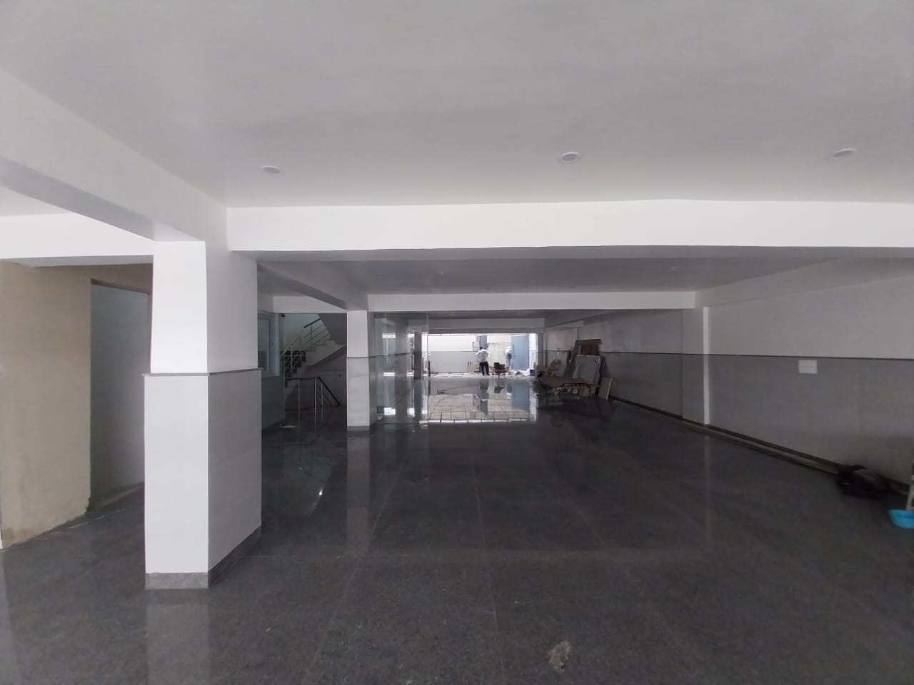
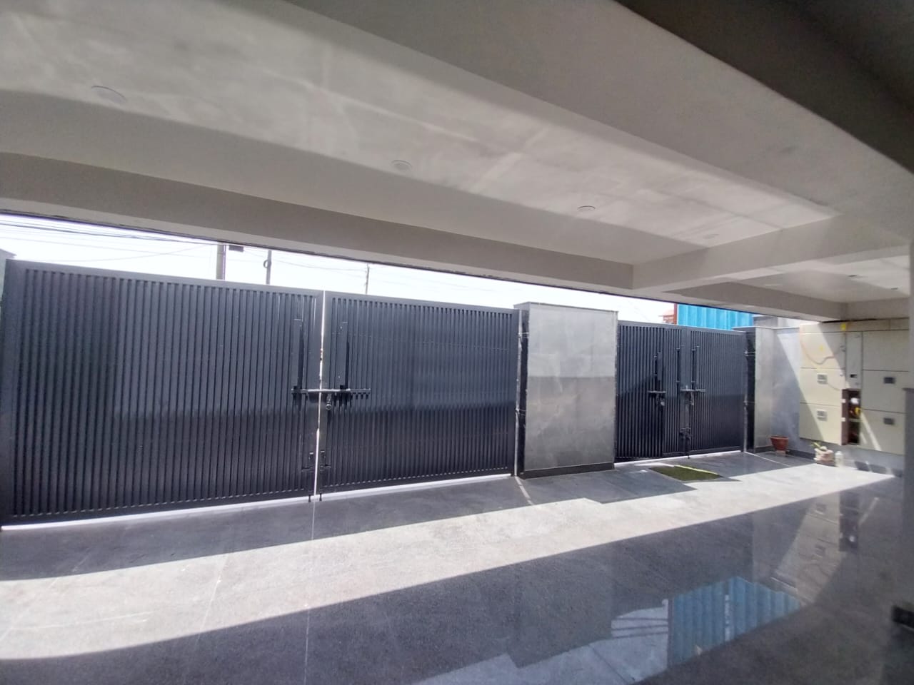
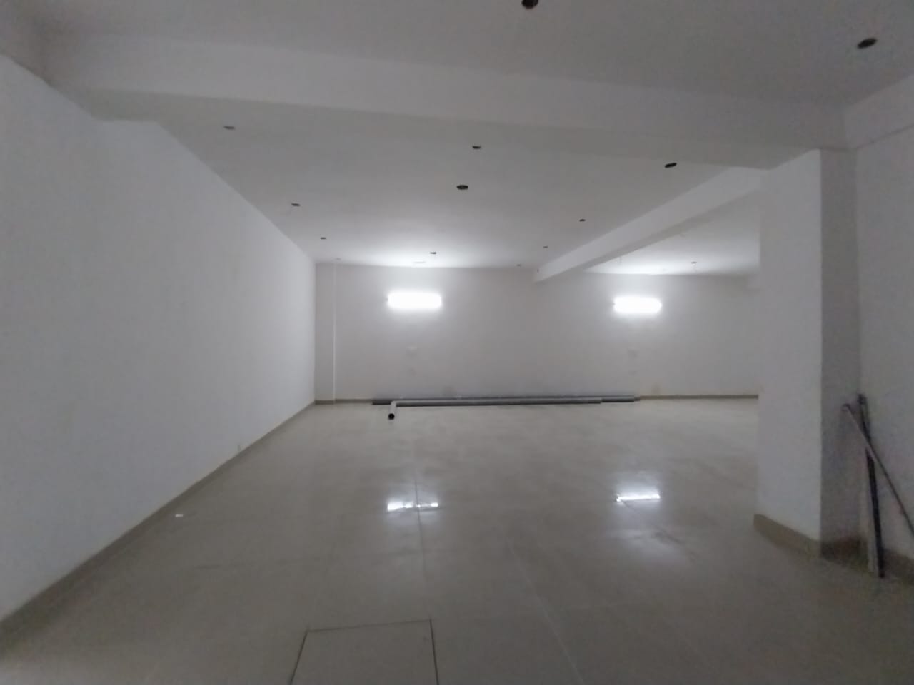
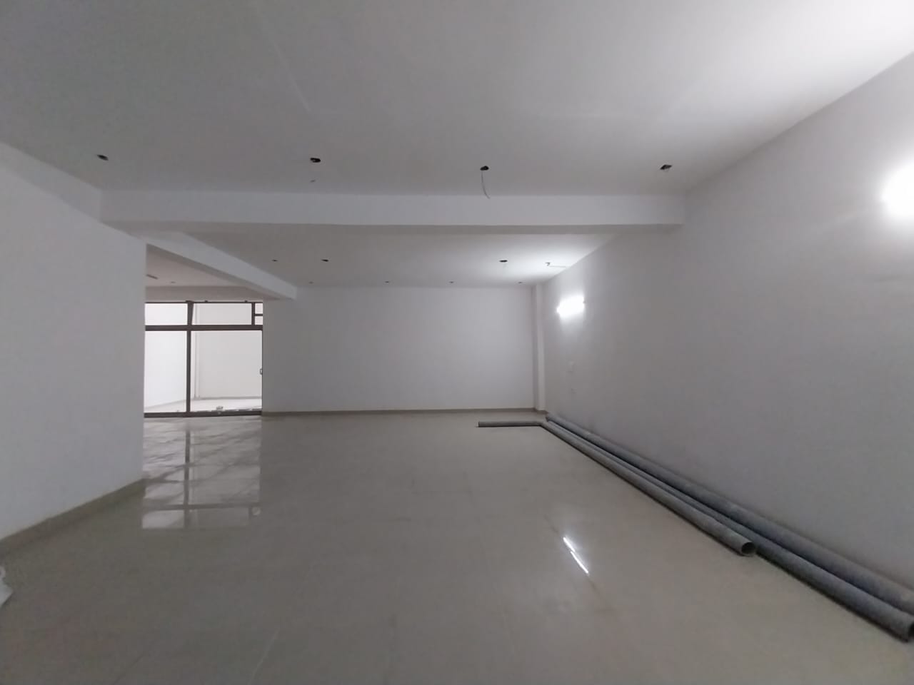
Location
Explore our prime location at GN-10, Shivaji Enclave, Block A, Raja Garden, New Delhi, Delhi 110027. Nestled in the heart of Rajouri Garden, our space offers seamless access to the vibrant commercial hub, making it an ideal choice for your business endeavors.
Explore the Neighborhood
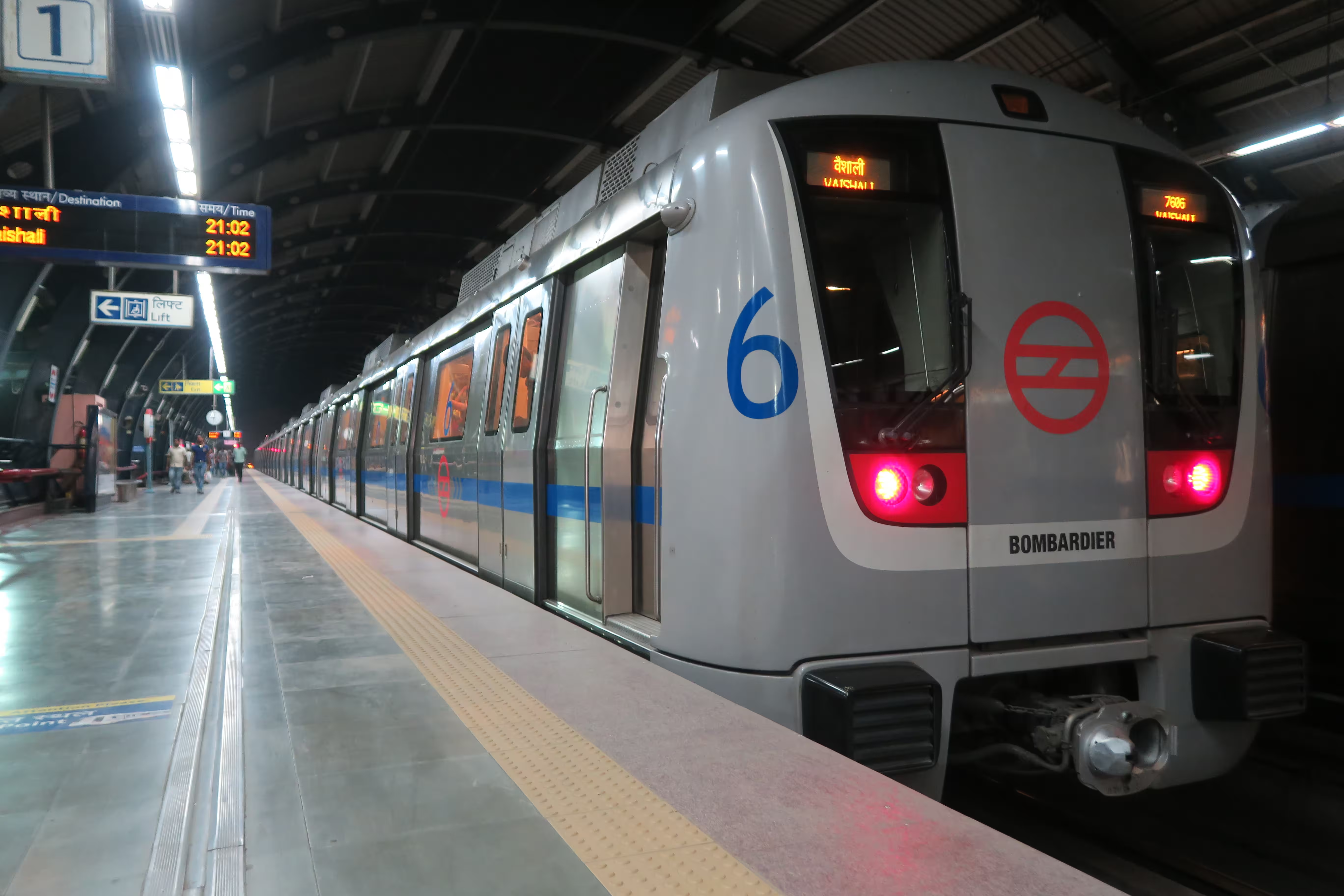
Rajouri Garden Metro
Experience effortless daily commutes with quick access to Rajouri Garden Metro station, ensuring exceptional connectivity at your doorstep. Embrace seamless transportation for a stress-free lifestyle.
0.5 kms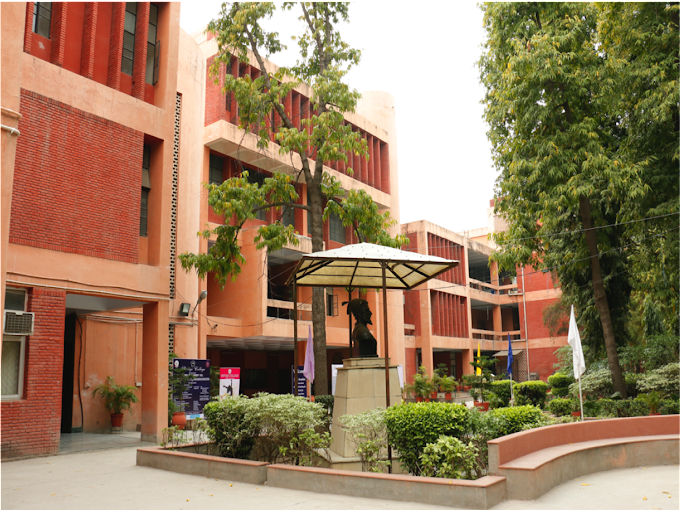
Shivaji College
Unlock the potential of your commercial property by immersing it in the academic vibrancy of Shivaji College. Explore a world of educational excellence and dynamic opportunities right at your doorstep.
0.1 kms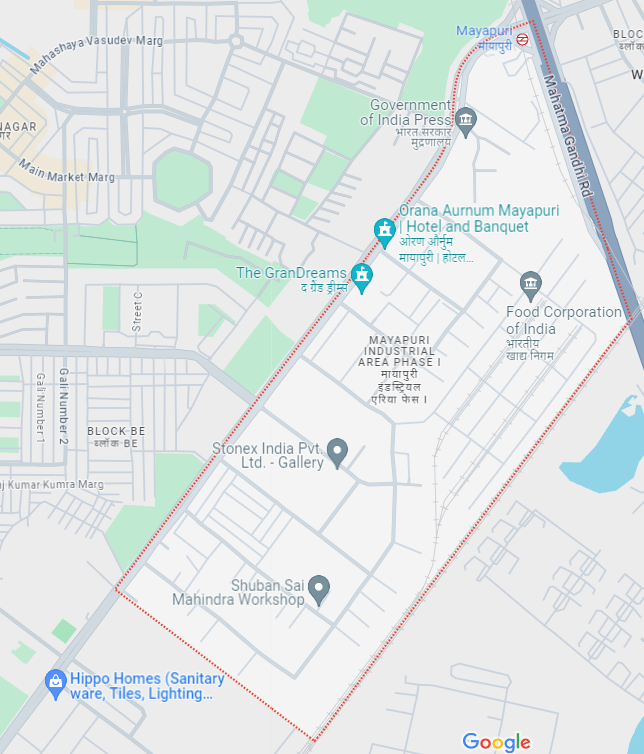
Mayapuri Industrial Area
Mayapuri Industrial Area in West Delhi is a vibrant hub for diverse manufacturing and commercial activities, making it a strategic choice for businesses seeking a dynamic industrial environment.
4.1 kmsSpecifications
Built
2023
Type
Bareshell, 6—Story Structure
Electric Capacity
As required
Total Square Feet
16,000 sq. ft.
Floors
Basement, Stilt, Ground + 3
Elevators
One 13 Passenger lift
Total RSF
2,800 sq. ft. (per floor)
Parking
On-site Stilt Parking
Other
11 Bathrooms, 4 pantries